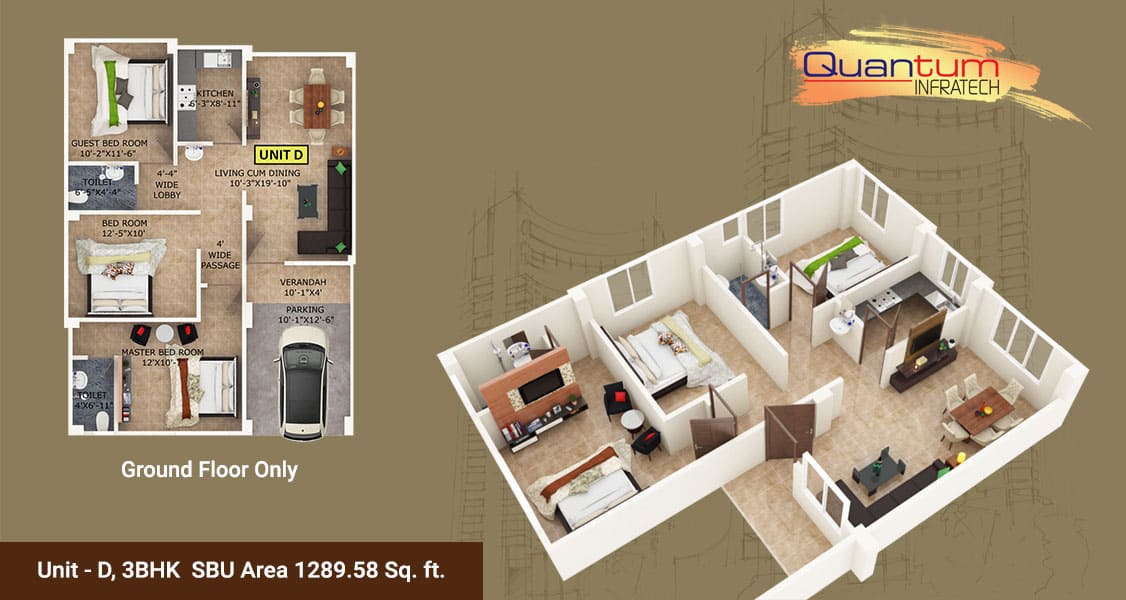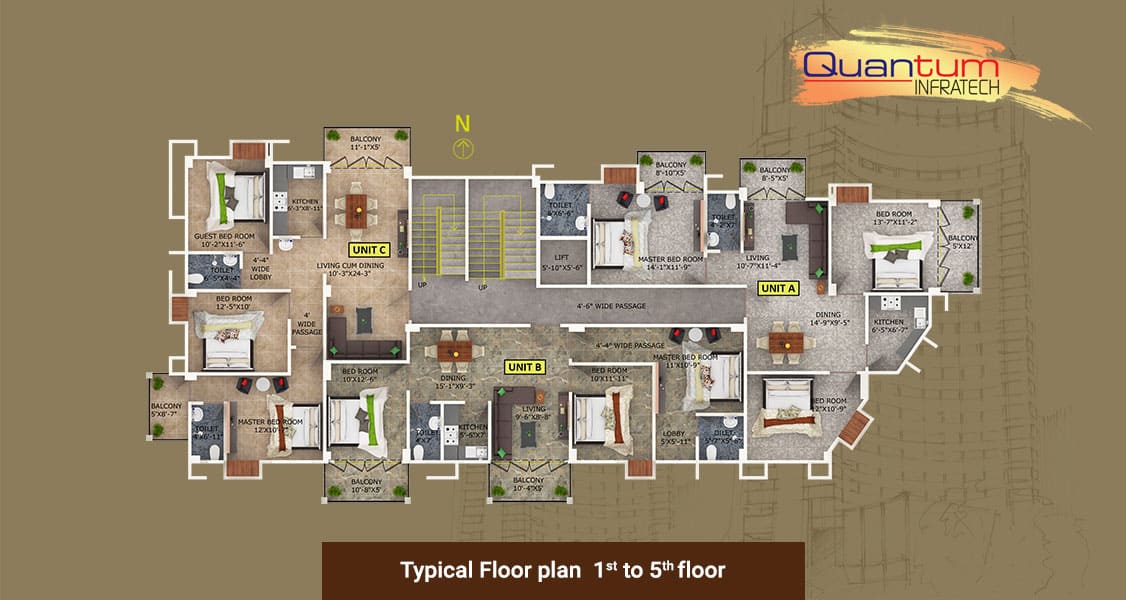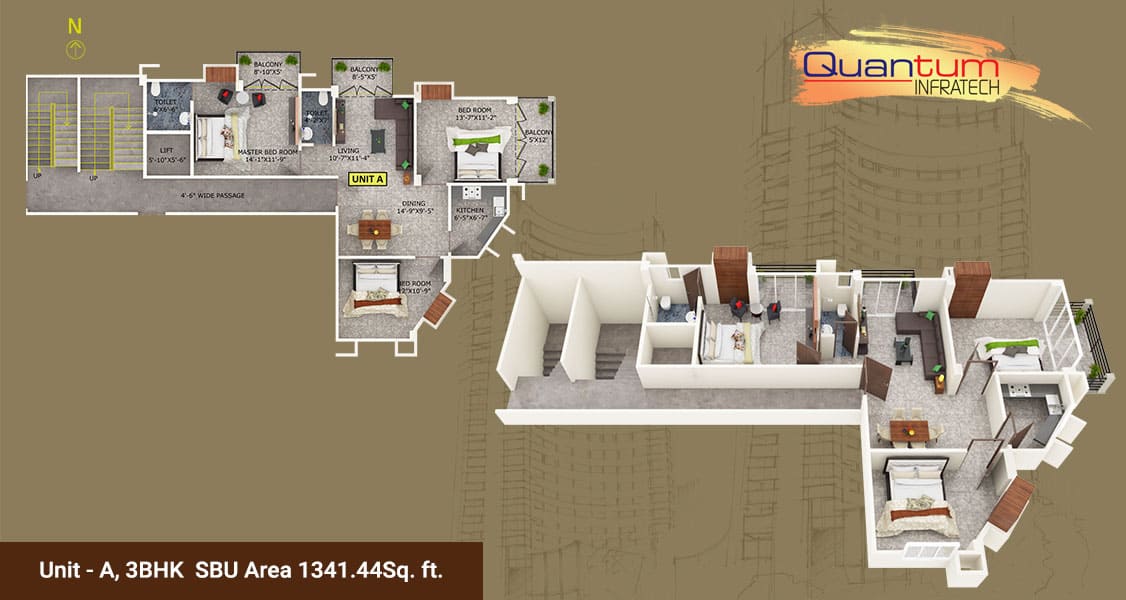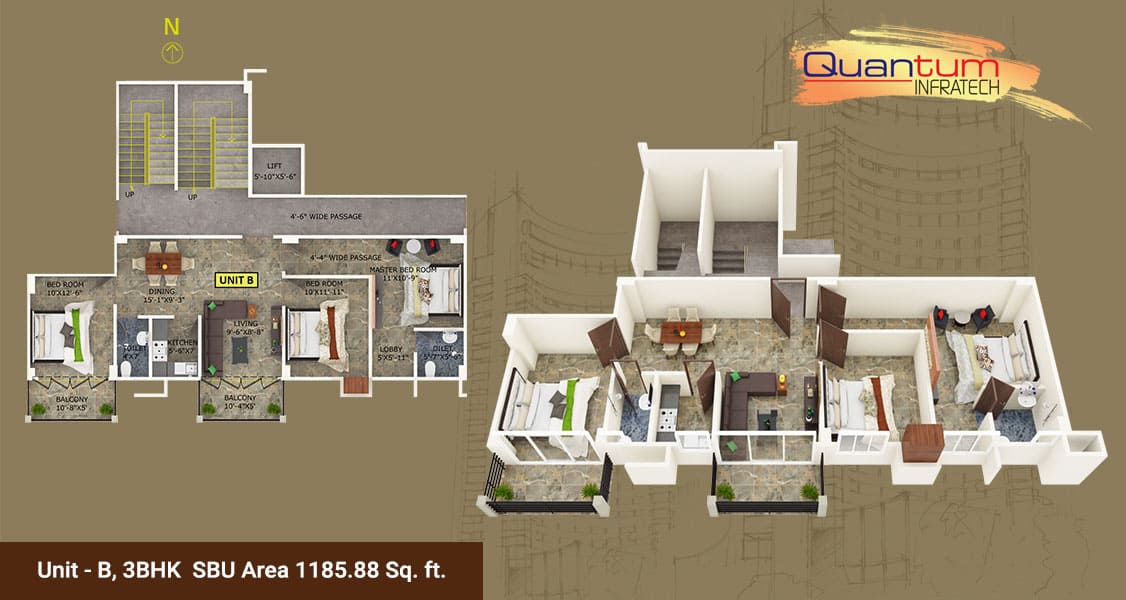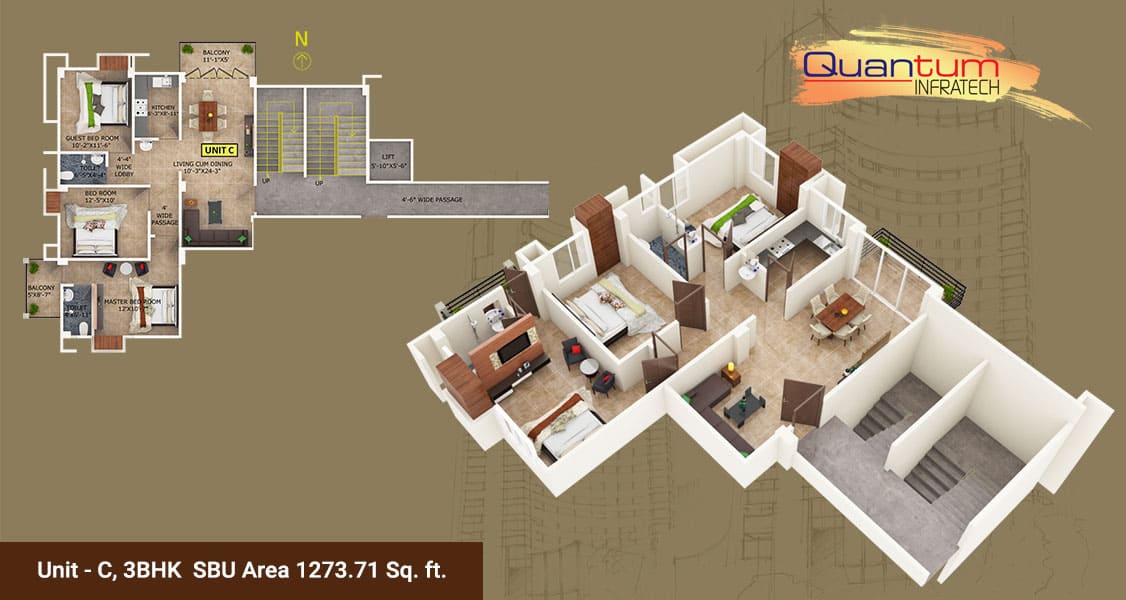Bagharbari Project, Guwahati

About Bagharbari Project
Stood up in Bagharbari Tiniali, Guwahati, Bagharbari Project is an Apartment surrounded by the tranquillity of nature and easy connectivity with the City spanning over One Bigha of land. With the available option of 3 BHK, the apartment provides provision for all the necessary specification for a comfortable living, such as water storage, vitrified tiles, Balconies, and much more. With features such as Fire Safety, Security, the home is a perfect fit for a peaceful life in the city and enhances the beauty of project.
Additionally, Bagharbari Project, being in a better part of the city accompanies easy access to different parts of the city with G.S Road being just a 5 minute Drive away. Furthermore, the nearby Schools, Colleges and Hospitals of the area also adds to the practicality of the Project as well.
Some of the more specifics of the Apartment are as follows :
Architect :
Bhaskar J. Sharma
Bhaskar Sharma & Associates
Structural Consultant :
Gurucharan Prajapati Constructures
Overseas Consultant :
Mark Bordoloi
Ekodus Inc
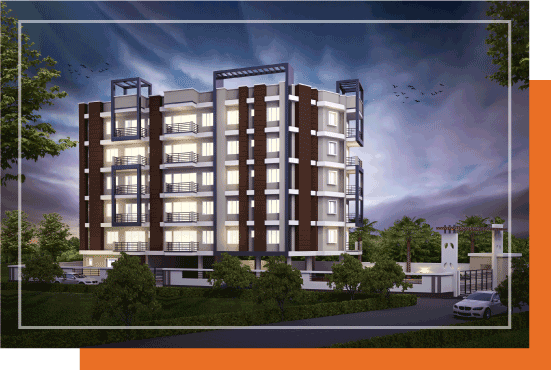
Location Map

Project Details
- STRUCTURE: Reinforcement cement concrete framed with earthquake resisting structure with Brick works in cement mortar as per design, layout & specification of structural designer our consultants.
- STEEL: FE 500 steel will be used in building, in building a structure from the Foundation level.
- FLOOR: Vitrified tiles in Living Room and bedrooms and Wooden flooring in Master bedroom only.
- KITCHEN: Flooring - Anti-skid Tiles. Kitchen Platform - Black Granite Slab. Dado - 24” High- Glazed ceramic Tiles above the Platform.
- DOOR & DOOR FRAMES: Teak wood Door Frames with 35mm Flush Doors. Main Entrance Door: 35mm Teak-veneer flush door with door handles, locking arrangement, door stopper & Tower Bolt. Other Door: Skinned flush doors with door handles, door stoppers, al drops, tower bolts.
- Windows: Coloured Glazed Aluminum Frame sliding windows with clear float Glass.
- BALCONIES : Cantilever Balconies with 1.1 mtr height/Parapet wall and finished with vitrified tiles.
- BATHROOM & TOILET: Anti-skid ceramic tiles.Hot & Cold water lines in all bathrooms.
- SANITARY FITTINGS: Premium make White Glaze, sanitary wares with branded ISI marked C.P. fittings (Parry ware / Hind ware /Other equivalent) with Cistern of Acrylic Fibre Glass. Tap & mixture fittings of Premium Jaguar make.
- ELECTRICAL FIXTURES: Concealed P.V.C. Pipes with I.S.I. Marked conduit wiring. Air conditioner points in every room.
- DINING HALL: One no. color Hand wash basin with bottle trap provided in the dining hall.
- TV CABLE & TELEPHONE: TV Point & telephone point trap provided in Drawing Hall in each Flat.
- FIRE SAFETY: State of the art Fire fighting equipment as mandatory with an adequate water reservoir.
- WATER : Adequate storage water three-layered tanks with state of the art filtering plant.
- SECURITY: Secured gated complex with Wi-Fi enabled CCCT monitoring system and Intercom facility in each flat. Ex-servicemen security personnel round the clock.
- Centrally wi-fi enabled building.
- Round the clock generator for power backup.
On possession : Final amount
Extra charges to be paid by the customer:
- APDCL Meter and load security.
- Stamp Duty, permission charges and other inidental and legal charges for registration etc.
- GMC holding no.,GST as applicable.
- Maintenance deposit for 6 months.
- Transformer with electrical installation charges.
- The measurement shown in the broucher are tentative.
- Payments will be charged on the actual super built-up area handed over to the occupants.
- Late payments would attract interest of 2% per month.
Get a Quote
Please fill the form
Know more about our projects and our way of work through the free download of e-brochure below.
Download E-Brochure

